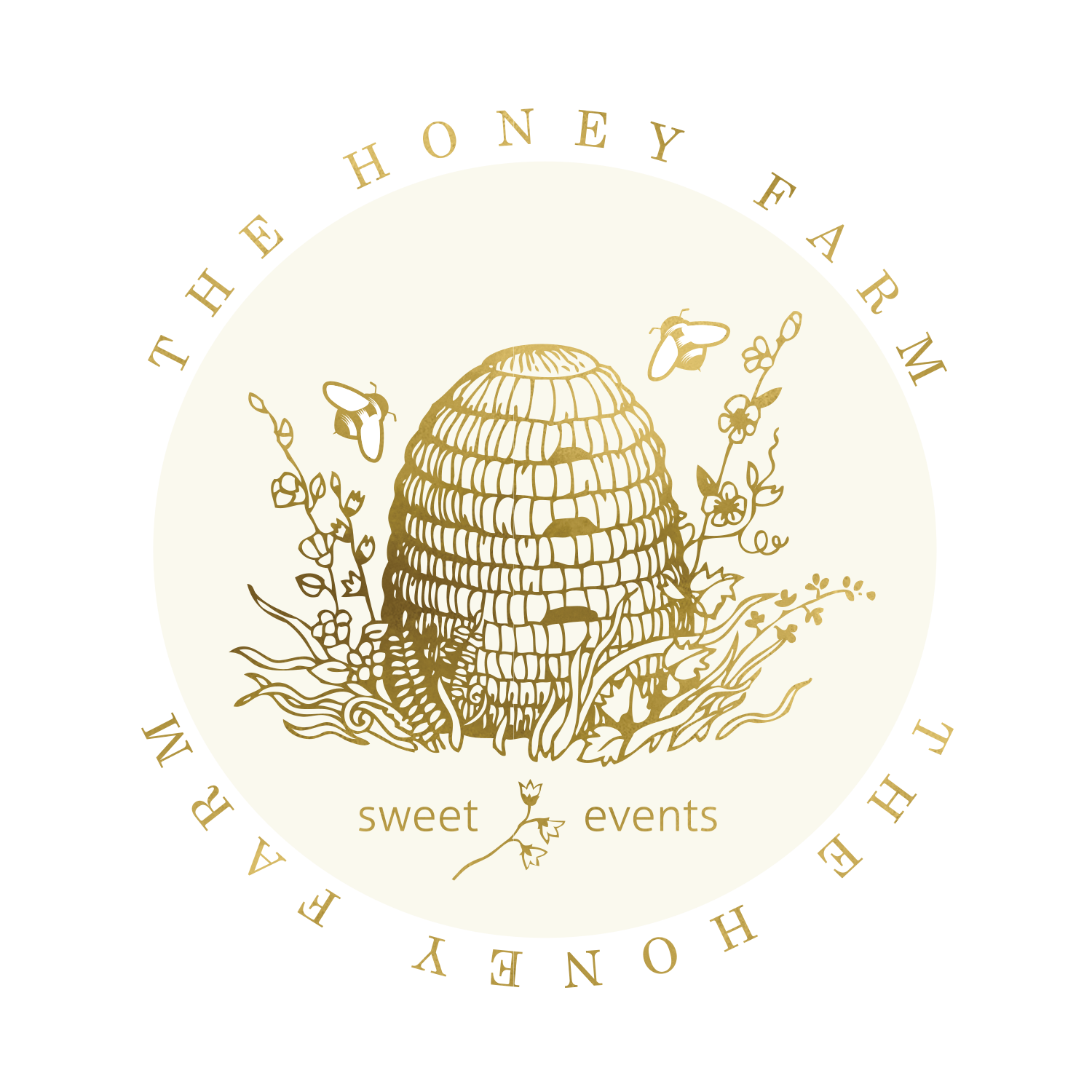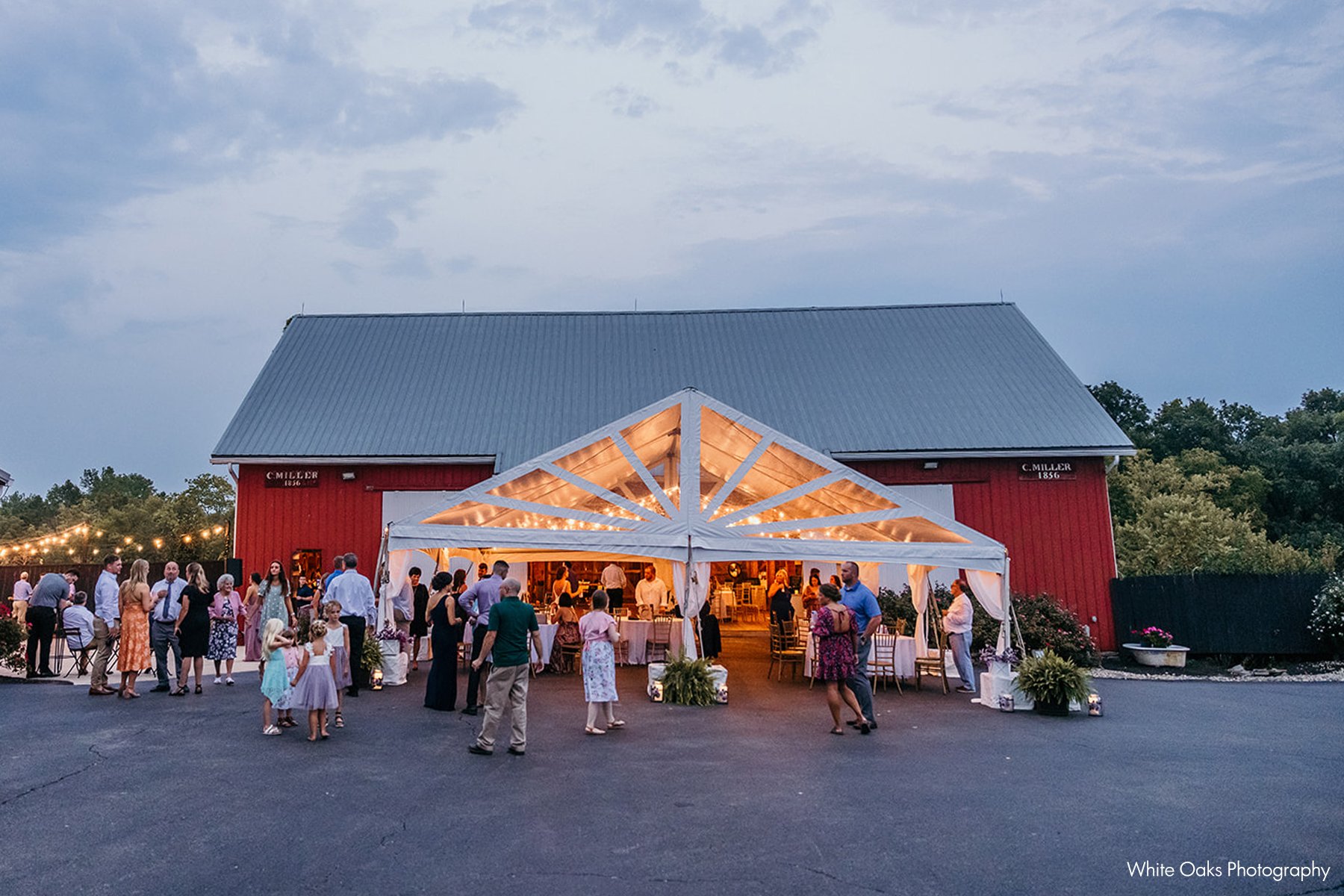Floor plan help is here!
We know it can feel a little daunting trying to figure out your floor plan and guest seating for weddings so we jumped in to help with our most popular floor plans. Keep in mind that these floor plans have been designed to optimize the guest experience, crowd flow throughout the reception barn, and permanent fixtures like columns.
Max capacity is 150 for seated events within the reception barn. Beyond 150 guests you will have to rent a tent to add to the barn. We can help you with resources for that should you need. We are also happy to help you with your floor plan specifics and with placing your Lost and Found Rentals order as many couples use that credit for their head table feature.
Note: Total guest count includes the newlyweds and wedding party for a total head count.
150 Max Guest Count
The max occupancy floor plan must be set with a sweetheart table to ensure crowd flow and that guests can work their way through a buffet line. This layout features 17 5 foot round tables with 11 of them seating 9 guests and the remainder seating 8 guests each. Weather permitting, you can have your buffet line, DJ and dancing on the patio to add some additional walking space to the reception barn.
124 Guest Count with Sweetheart & Head Table Combo
This floor plan features a sweetheart table with an 8 foot banquet table on either side for a wedding party of ten. Among the 13 guest tables, 10 tables were set for 9 guests and the remaining tables sat 8 guests each. The backdrop featured is a cloth backdrop from a rental company, but Lost & Found Hedge Walls also make for a lovely look without taking up too much depth behind the head table. Ruscus greenery from your florist also looks beautiful on the barn wall behind the head table as well.
116 Guest Count with Head Table
This floor plan features a two 8 foot banquet tables for a wedding party of eight. All 12 guest tables were set for 9 guests each.
92 Guest Count with Large Head Table
This floor plan features the largest head table that works well with the reception barn floor space. Three 8 foot banquet tables in a “u” shape can seat 12 (shown here) or up to 14 if you add 2 more seats along the wall. All 12 guest tables were set for 8 guests each.
Guest Counts over 150…
For events OVER 150 guests, please contact us for additional details. We can accommodate larger events; however, a tent, additional tables, chairs, and linens will be required at the renter’s expense.
We have tent rental resources available for you upon venue approval and with our guidance.






